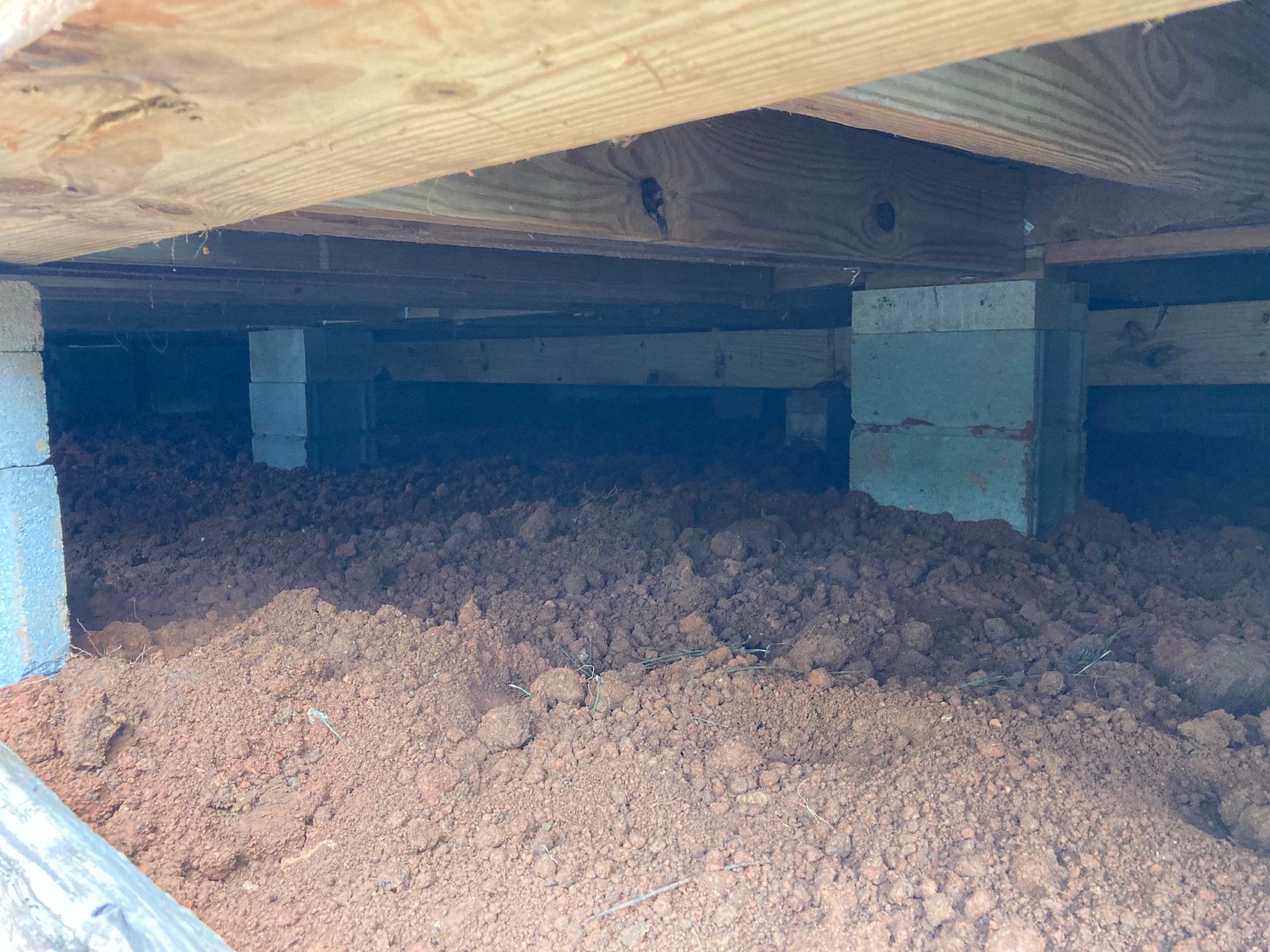In the winter of 2021 to 2022, we had a breakthrough in researching the farm's history! We're saddened to report all of the details but want to paint an accurate picture.
The original part of the house was constructed between 1834 and 1840. It is two rooms wide, one room deep, and two stories - a configuration often referred to as an I-house. To dress up the house, the builders appear to have applied some Greek Revival style elements, including a small portico-looking porch (the current porch is a 1950s but probably similar version) and classical looking fireplace mantels.
The house was built for Dr. Boaz Adams, his wife Nancy Patterson, and their children (eventually 10 born). It seems that Nancy's mother's family, the Cobles (a very old and widespread family in this area), gave nearly 200 acres of their much larger plantation to Boaz and Nancy and possibly had the house built for them. Boaz died in 1849, was buried at a nearby Baptist church, and was honored with a large marble headstone featuring a masonic symbol. Nancy continued to run the house, but by 1880 Boaz and Nancy's second son, John R. Adams, and his family owned it. John may have remodeled the house extensively at that time (or perhaps earlier), adding a perpendicular kitchen wing and side porches (see Photo 1), moving the staircase, and creating three rooms on the second floor.
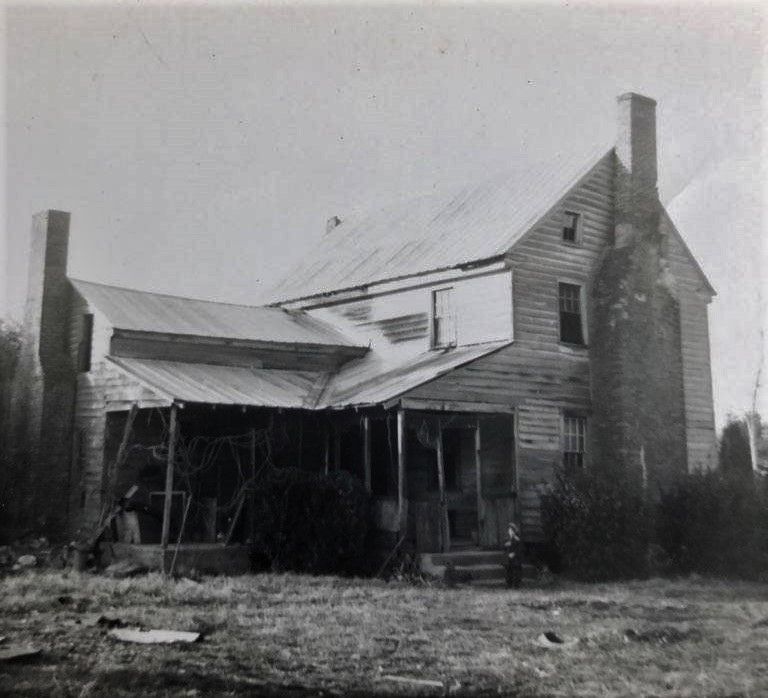
Unfortunately, Boaz and Nancy had at least three and possibly six enslaved people in 1840. By 1850, there were just three in residence: Adam (25), Bet (40), and Bet's daughter, Artilda (5). By 1860, only Bet and Artilda were still living on the farm. It's possible that Adam, Bet, and Artilda lived in the one-story building that used to stand just northwest of the main house (see Photo 2). We think we found information about Bet and Artilda after Emancipation. If that's true, both continued to live within 30 minutes of the farm, both got married, and Artilda had at least three children.
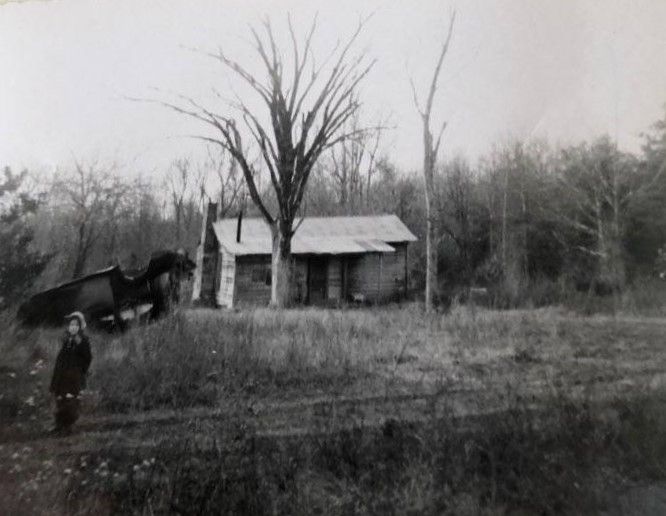
In the farmhouse's upper attic we found a letter and part of a law book dating to the 1830s. We also found five pairs of boots and shoes, 17 singles, and one slipper sole. Most boots and shoes appear to be from the late 1800s and early 1900s, but a few may be from the Civil War era. In addition, the attic contained numerous bottles. Most of the bottles (many for medicine) date to the late 1800s and early 1900s, but one bottle looks to be from the mid-1800s. The attic also held a few clothes, which appear to be from the early 1900s. We are still investigating why people placed or left so many things in the upper attic!
John Adams and his wife, Florence Adelade Edwards, moved to Greensboro in 1911, but the house and many surrounding acres (whose exact number fluctuated with each subsequent house sale) remained in the Adams family until 1926, when it sold to Micajah Braxton (most of whose large family lived a few miles to the east) and his wife, Nancy Elizabeth Stafford. Micajah died in 1944, but the Braxton family kept the house until 1950, when Flavius Hornaday (from another important and widespread family) purchased it.
In 1951, the house passed to Robert D. Hill and his wife, Virginia Hornaday. At that time, the house was sitting empty and was markedly deteriorated (see Photo 1). Among other things, the Hills added electricity, indoor plumbing, siding, and landscaping, rebuilt the front porch, expanded and enclosed the side porches, tore down the back chimney and built a new one on the side of the kitchen, and rebuilt the upper portions of the two original chimneys (see Photo 3).
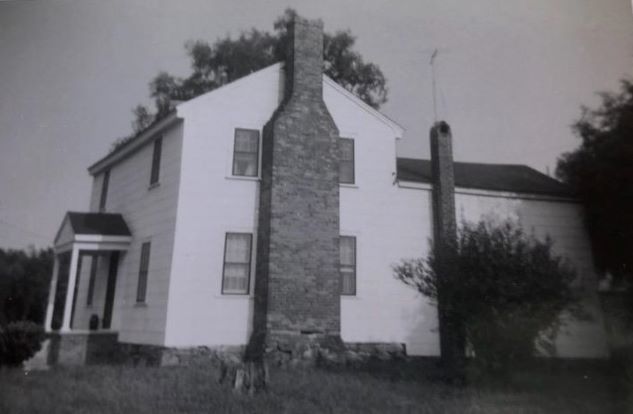
Tobacco Pack House Renovation
One of the many selling points of the farm was the historical (likely pre-1900) two-story tobacco pack house that stands near the farmhouse (Photo 1). Even before purchasing the farm in fall 2021, Rebecca had visions of how to use it! Then reality hit and the amount of work and money needed to make it safe for use made us hit pause...until we found the right contractors to help us renovate it. While biding our time we did have some minimal work done on the tobacco pack house to help prevent further deterioration: its north-side sill plate (Photo 2), connecting floor joists, main roof (Photo 3), and east-side shed roof were replaced and a gutter was added. In addition, Rebecca cleaned out the incredible amount of junk that was left on the second floor (Photos 4 and 5), letting the pack house breathe again (Photo 6).
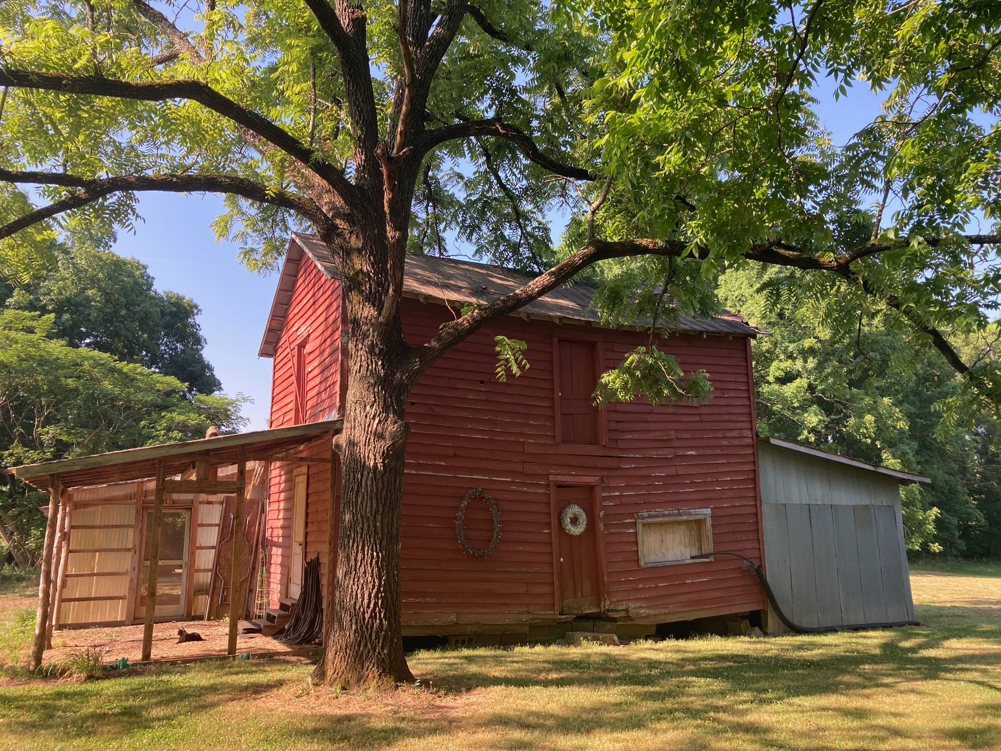
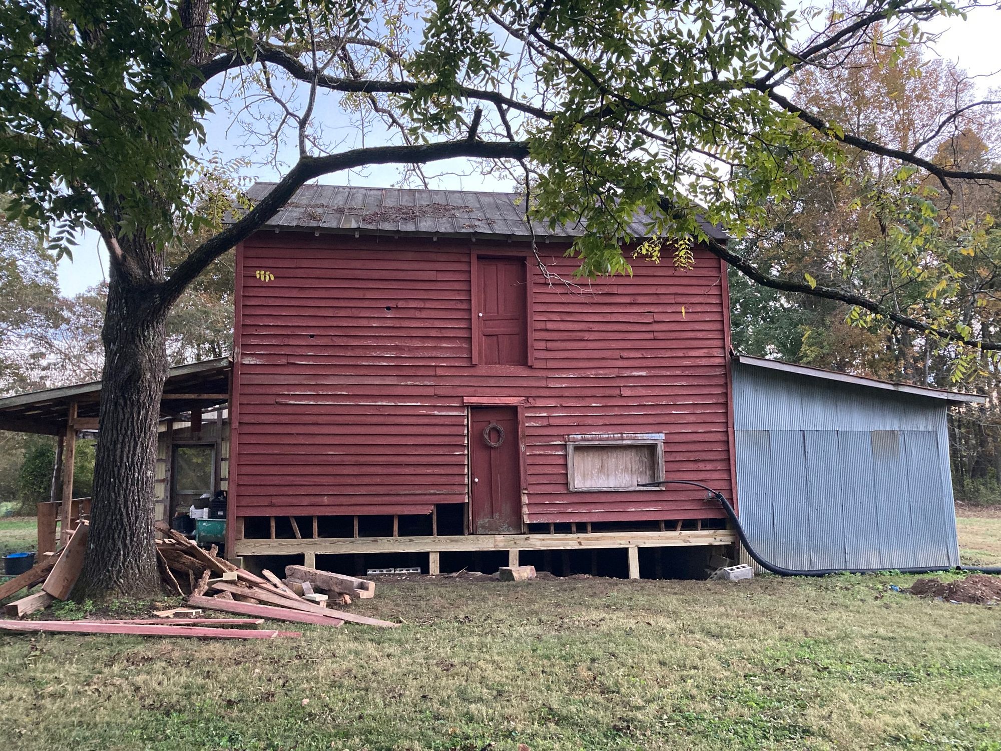
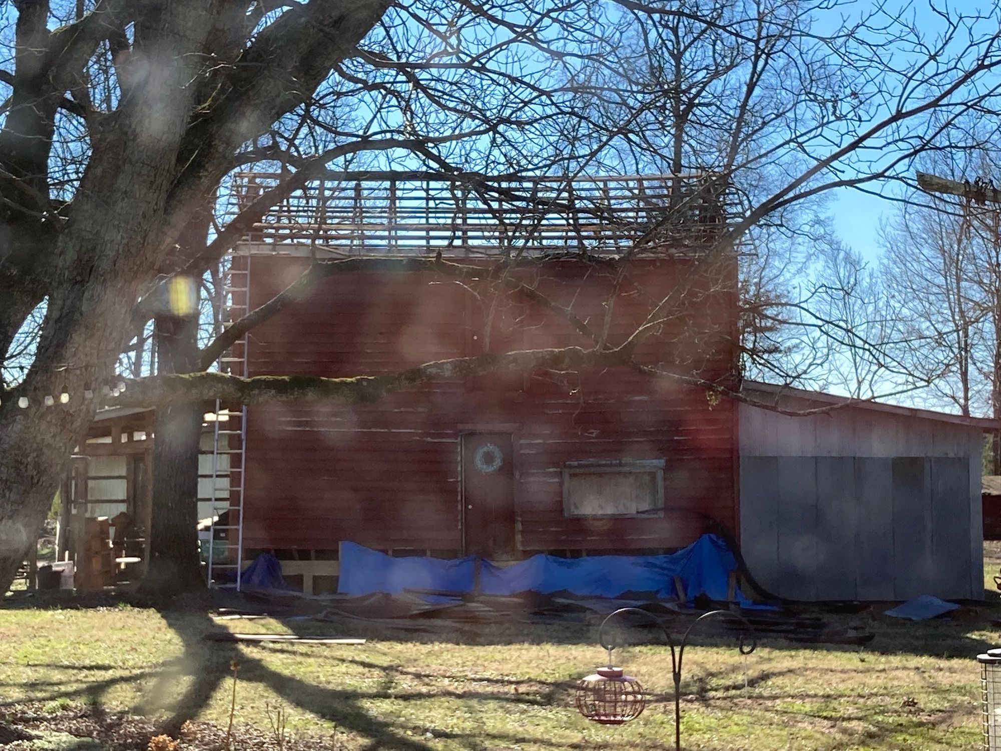
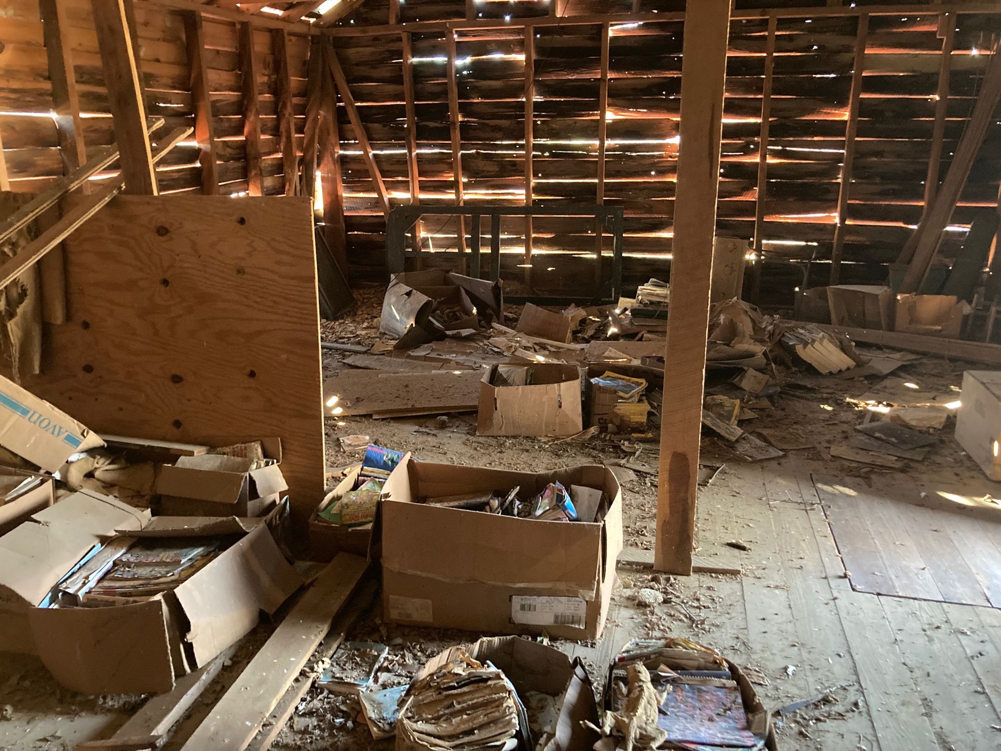
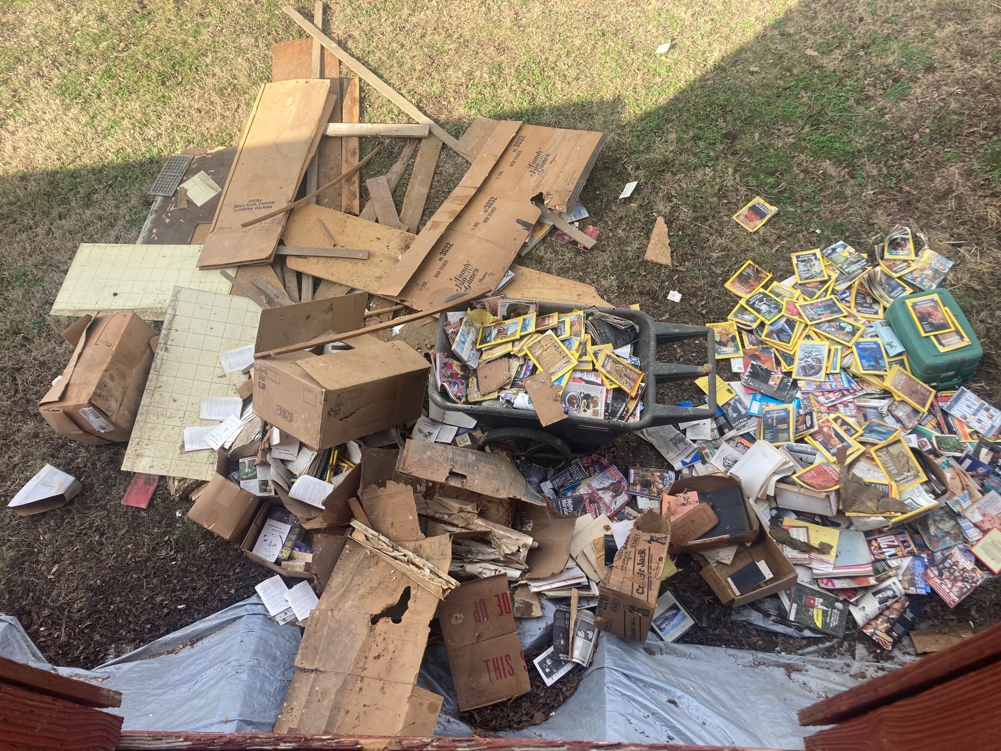
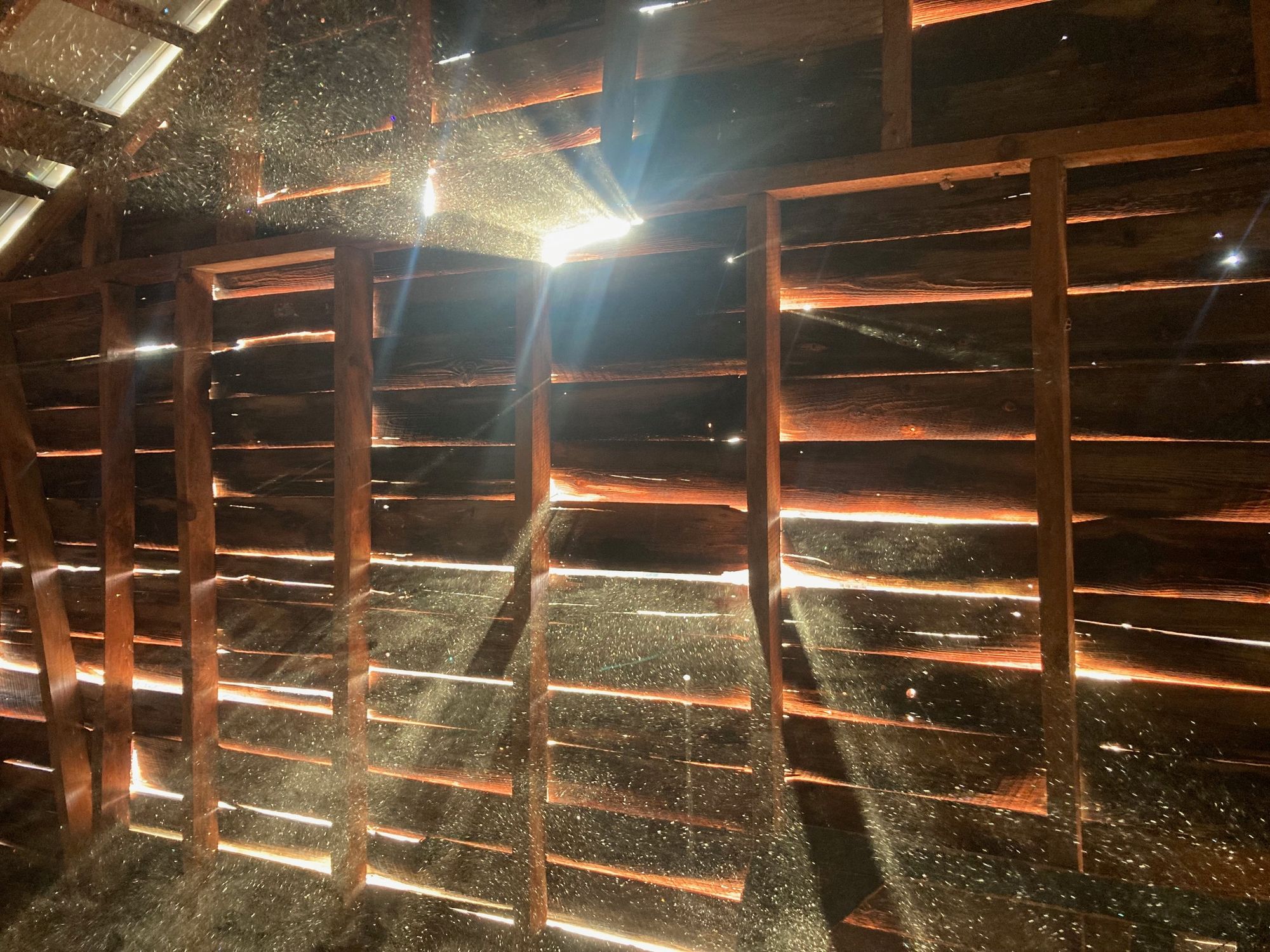
We're overjoyed to say that we did find the right contractor in fall 2024, who literally laid the foundation for the rest of the work (Photo 7). Now we're excited to begin this challenging but rewarding renovation journey! We'll also explore the pack house's history as we do the renovation. Rumor has it that the first floor was created from the one-story building that used to stand northwest of the farmhouse (see Photo 2 in Farm History above). Some of us are skeptical about that but we'll see what we can find out as we go along. Follow our progress here and on Instagram and Facebook!
